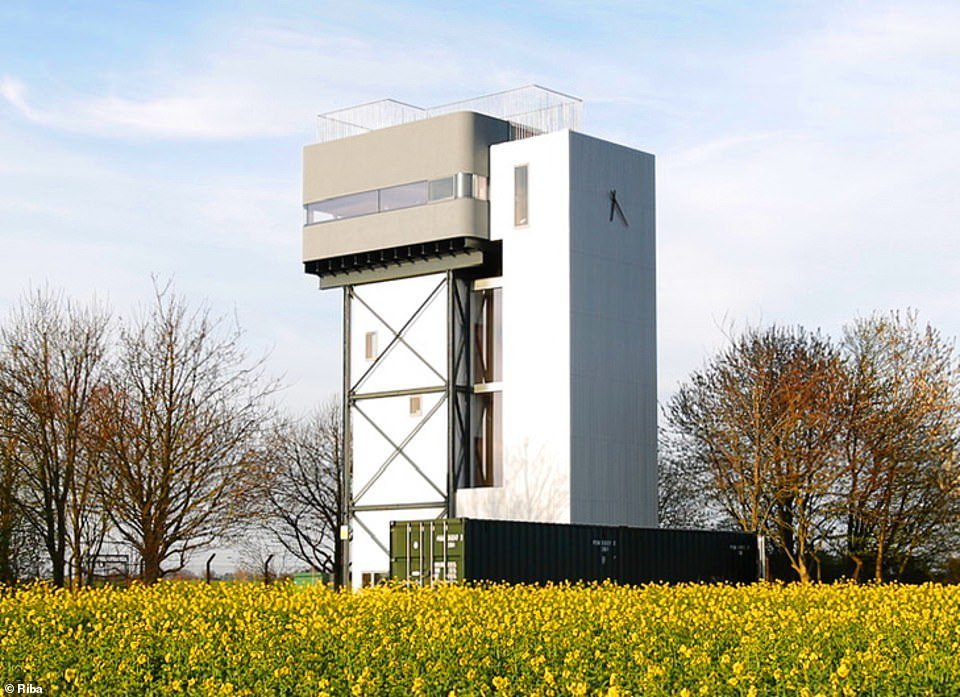A Water Tower conversion in rural Norfolk.
21st March 2022
We kicked off our year of CPD learning by enjoyably working our way through the Grand Designs houses of the year, for our CPD sessions. The first episode didn’t disappoint, presenting amongst others, the 1960’s inspired water tower conversion in rural Norfolk. We thought this house was really interesting, and was definitely a firm favourite amongst the team.
Dressed with industrial steel cladding, vertical glass walls and a very Thunderbirds esk control tower living space, the house is not only an amazing example of the reuse of a building that previously stood derelict, celebrating so many original features, but is from what we saw also beautifully suited to it’s creative owners.
We also think it’s exactly the kind of project that should inspire new thinking around sustainability goals, that are so often focused on the energy usage of purpose built architecture, rather than re-using and re-purposing derelict but often striking buildings that are going to waste.

