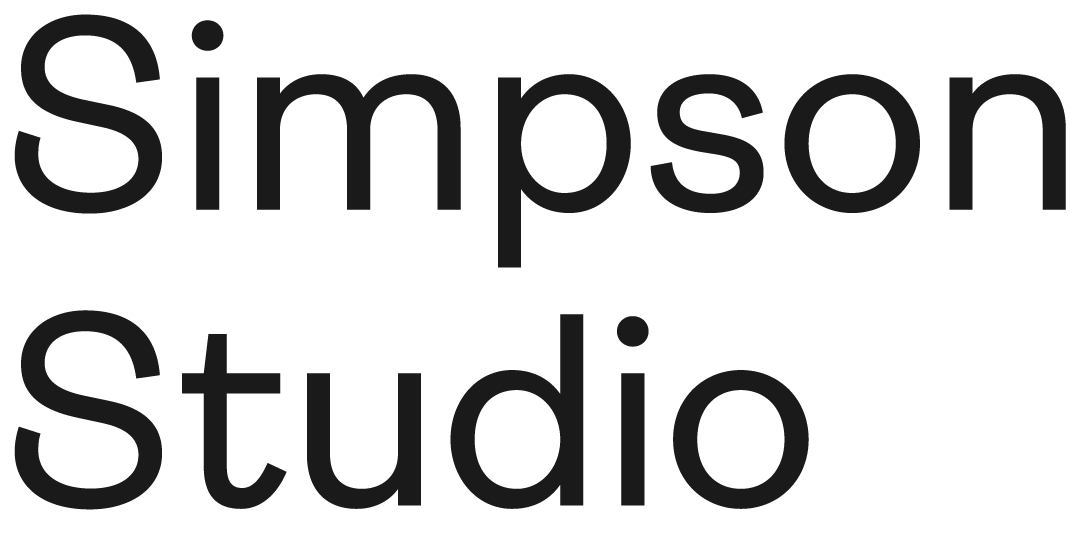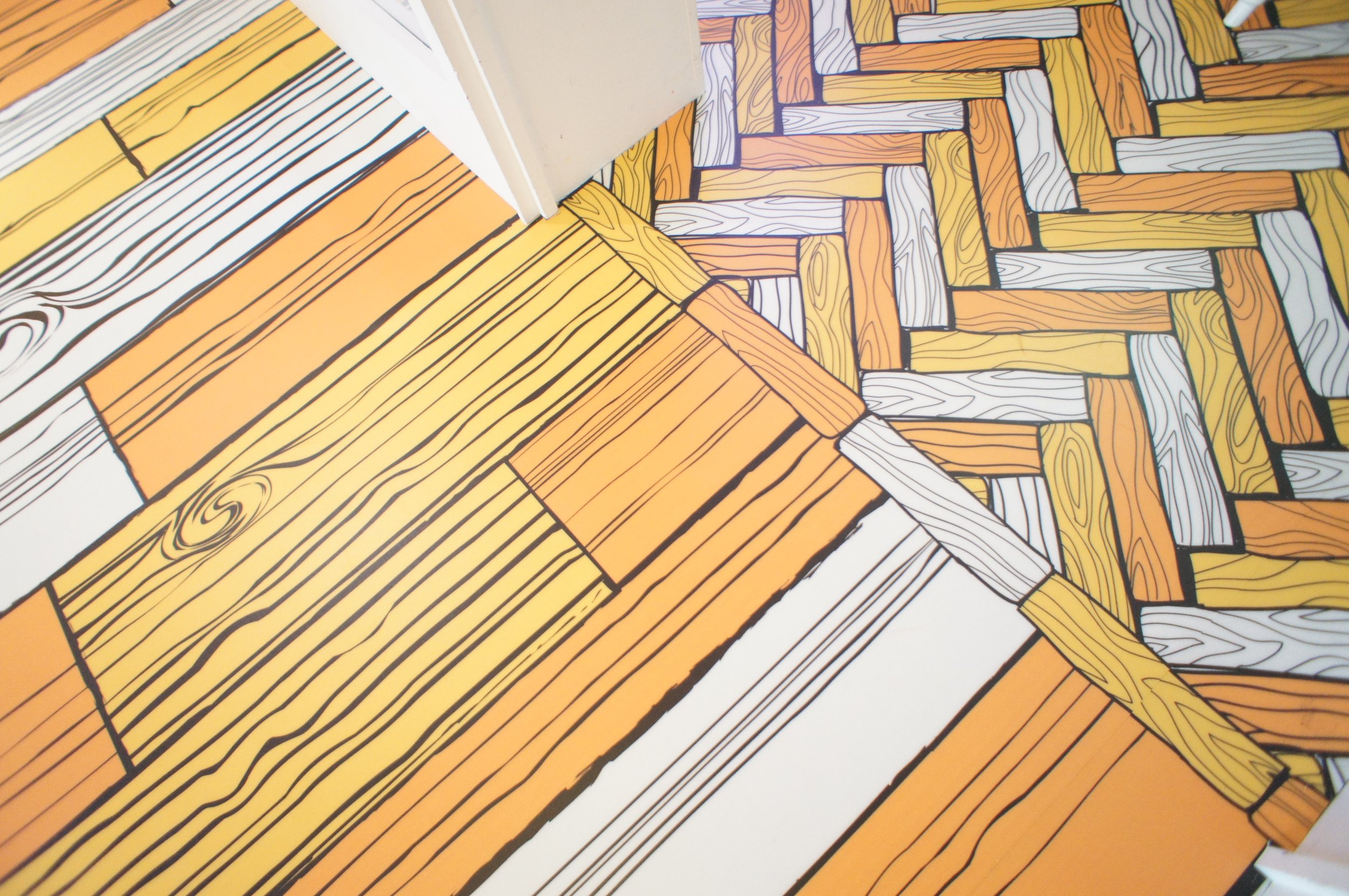Private Members Children’s Club - Chelsea.
Services
Interiors
Client
Commercial Client
Spec
Developed and integrated company branding
Refurbished pool area
Designed and manufactured flexible seating area
New reception desk
Designed and developed a graphic scheme to add narrative to the existing floor plan.
At this private member’s family club, adults frequently requested a quieter space in which to relax, work and socialise.
Moveable Seating Pods:
This presented an opportunity to design a collection of secluded movable pods that were flexible in their use. The design needed to offer a quieter, more sheltered space, whilst still remaining inclusive and interactive. The pods could be pushed together to offer more seating for larger group meals or parties, or wheeled away from one another to offer privacy for working or relaxing.
The solid surface tables and chairs were housed under a soft leather acoustic roof complete with pendant table lights.
New child-friendly concierge desk:
We were conscious that the reception area of the club was a client’s first point of interaction within the space, and we wanted this to be as child-friendly and practical as possible. Here, we designed a dynamic and interactive solid surface reception, both practical for everyday use but also beautifully composed to mirror the feel and atmosphere of the club. The stepped design made it accessible for both adults and children of varying ages to interact over the desk top.
Hand-drawn graphic floor:
To create a strong narrative throughout the space, we created a hand-drawn design for each area of the building. This interactive and playful floor turns a directional and inviting space into an activity for younger children. In the music room, Grade I piano, drum and violin notes are strung across the floor boards. In the art room, giant art splodges encourage the next Picasso, and in the restaurant, peeled back timber floorboards reveal a colourful array of hidden tiles.
Pool area refurbishment:
The existing pool area of the club was in need of some refurbishment to bring it up to the same spec as the rest of the building. We incorporated the company’s colours and refreshed the pool and changing rooms including the beach huts changing huts.
Like this project, and thinking of your own? We really enjoy chatting to potential clients about the services we can offer. Please feel free to call or email us to discuss.










